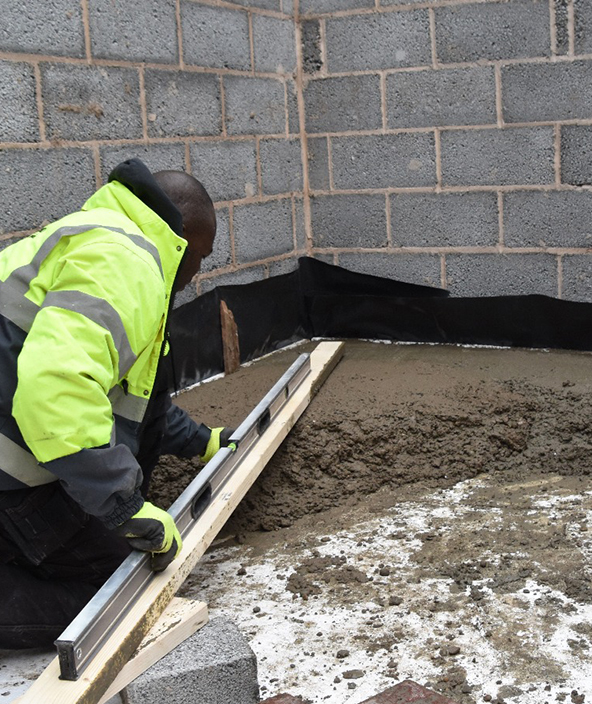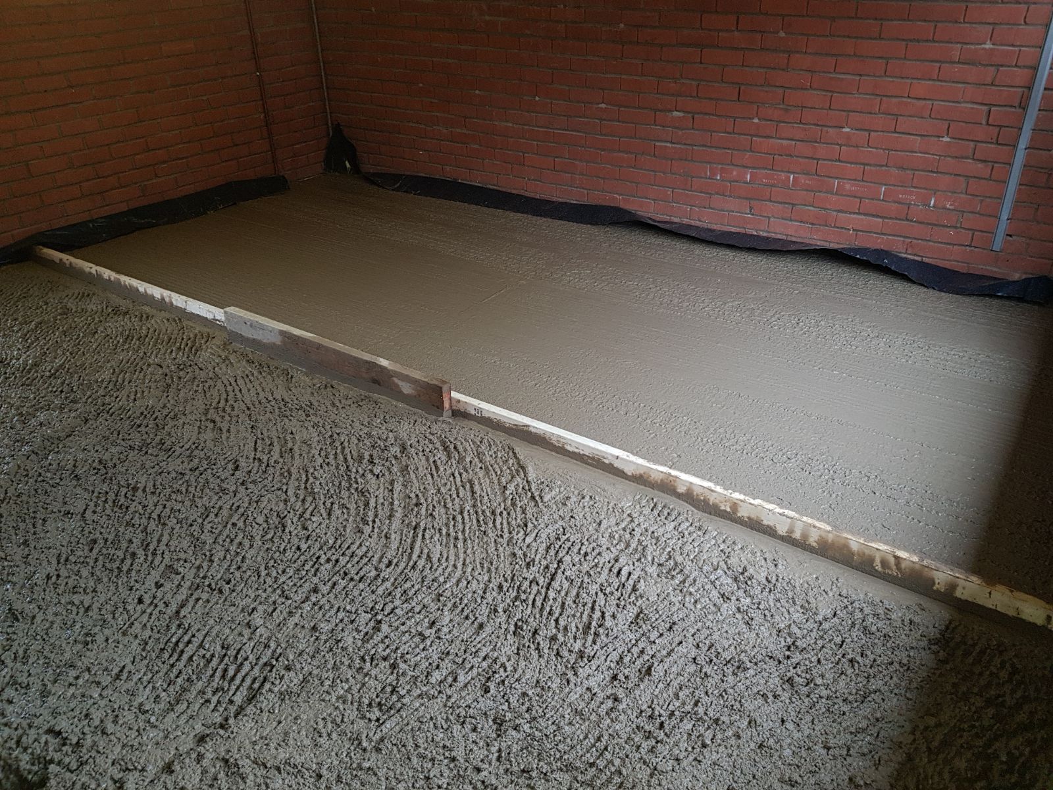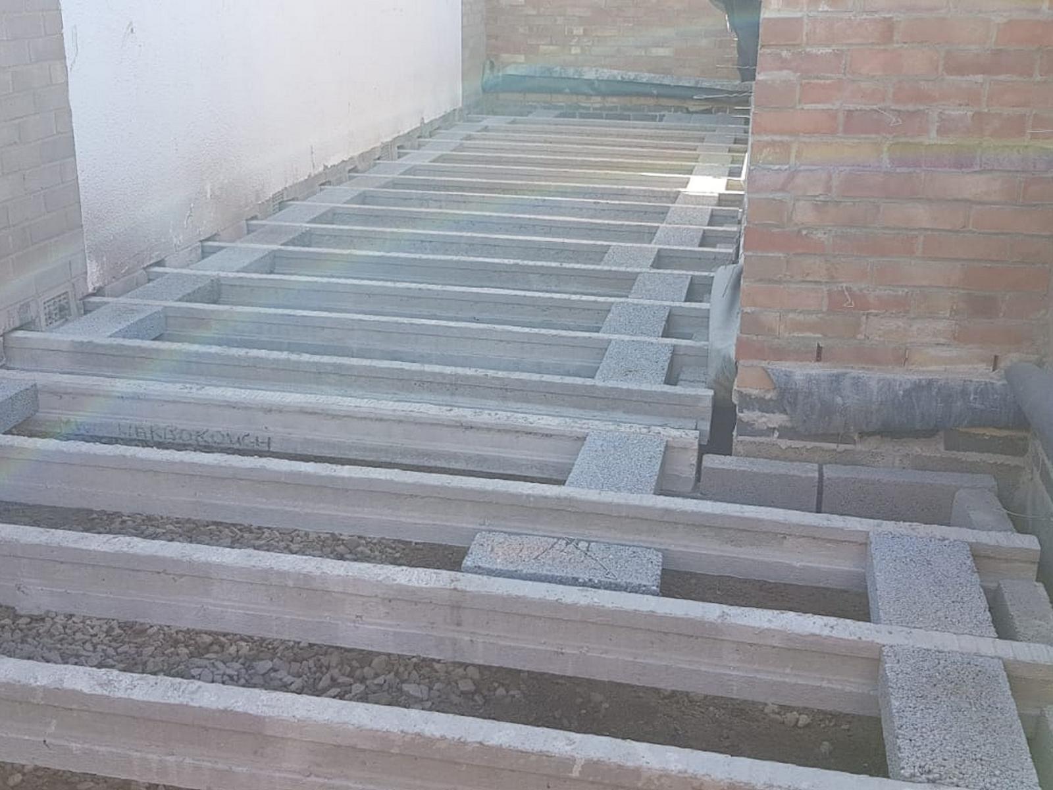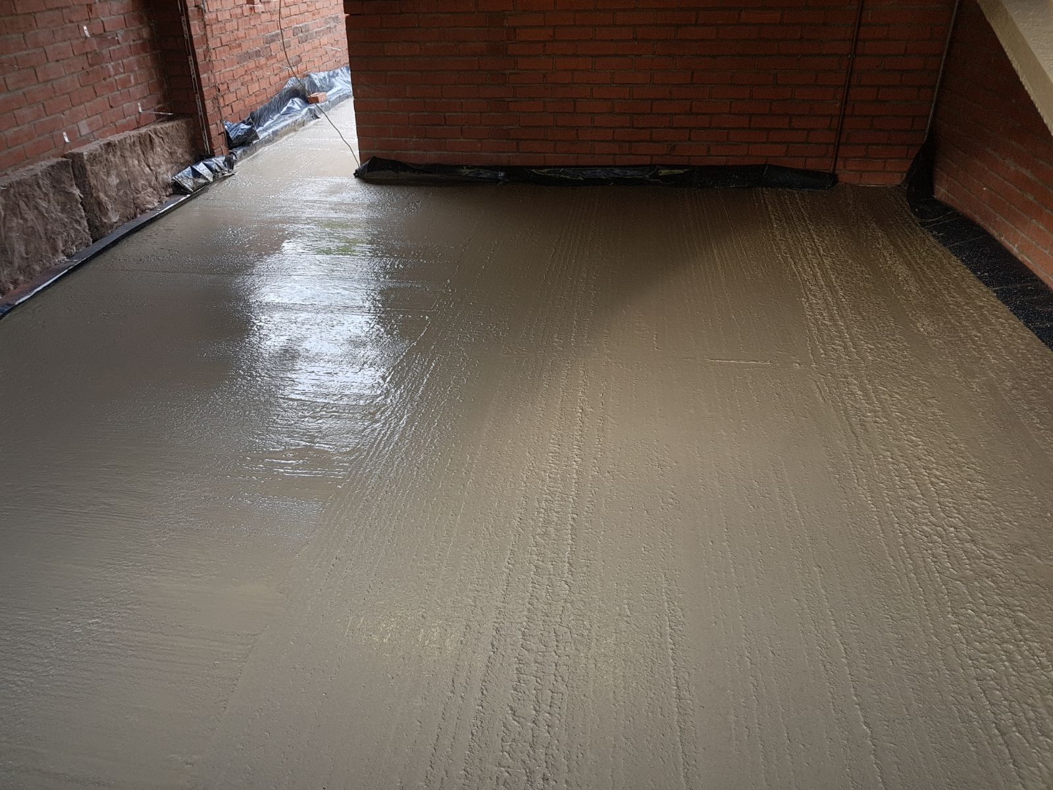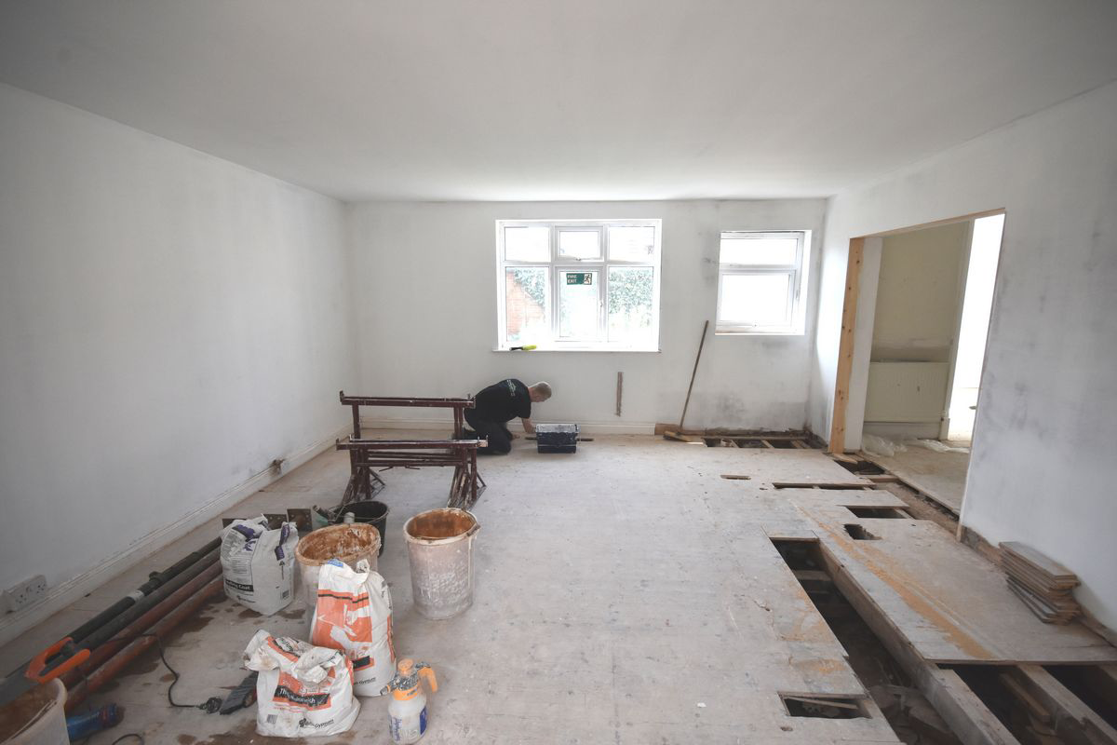The sub-floor is the unsung hero of any beautiful flooring
Substructure preparation is the critical first step in ensuring a solid foundation for any flooring project. It involves an assessment of the floor conditions.
This process ensures that the sub-base is providing stability and long-term durability. Another key consideration is to also establish any ground moisture that could over a period of time cause moisture damage to the final floor product and as such we aim to advise accordingly so as to what type of treatment/underlay would provide a better option (depending on the type of floor that is chosen) to prevent damp-related issues and maintain structural integrity.
Through meticulous planning and execution, substructure preparation lays the groundwork for a safe and lasting floor. Most floors are fine once a self-levelling compound is applied.
 Thorough assessment of ground conditions
Thorough assessment of ground conditions
 Skirting board assessment & understanding customer demands & needs
Skirting board assessment & understanding customer demands & needs
 Establish any damp elated issues that could damage the finished floor over time and whether or not a liquid DPM is a better solution
Establish any damp elated issues that could damage the finished floor over time and whether or not a liquid DPM is a better solution
 High-quality materials used for durability
High-quality materials used for durability
 Ensuring a high-quality self-levelling compound is used in the event of undulence
Ensuring a high-quality self-levelling compound is used in the event of undulence
 Comprehensive planning prior to installation
Comprehensive planning prior to installation
