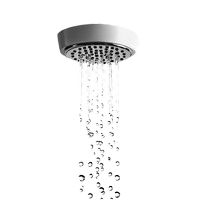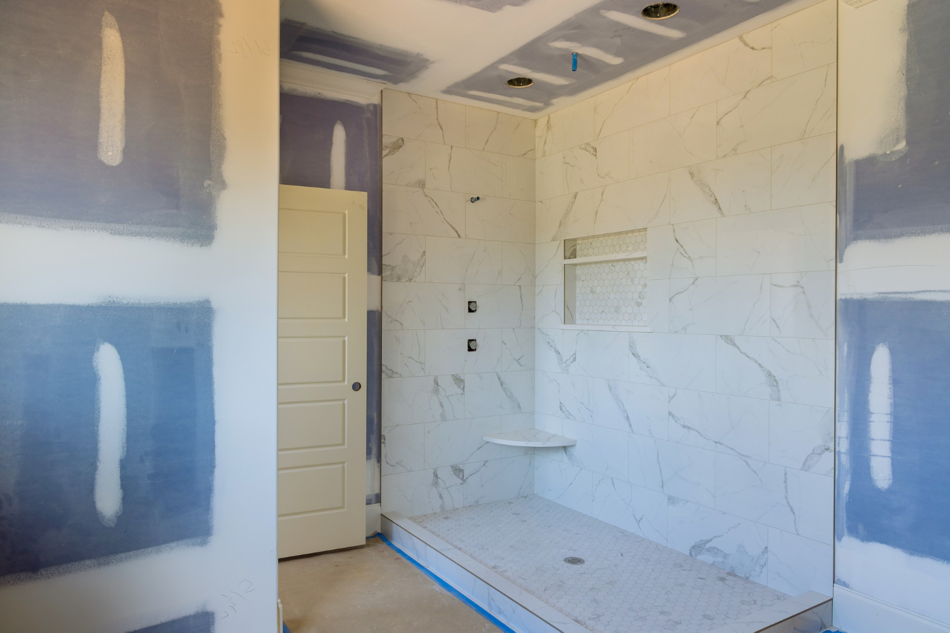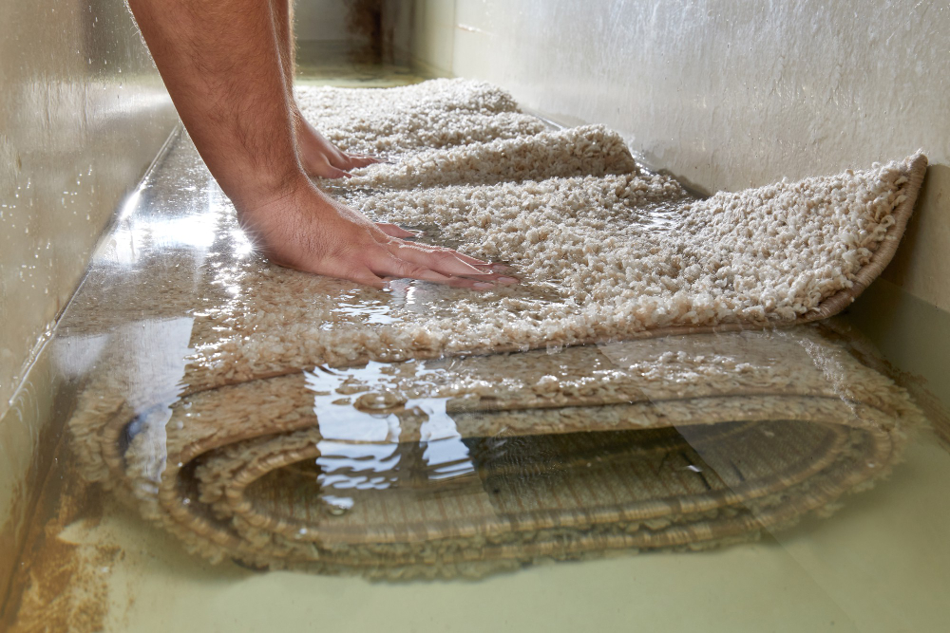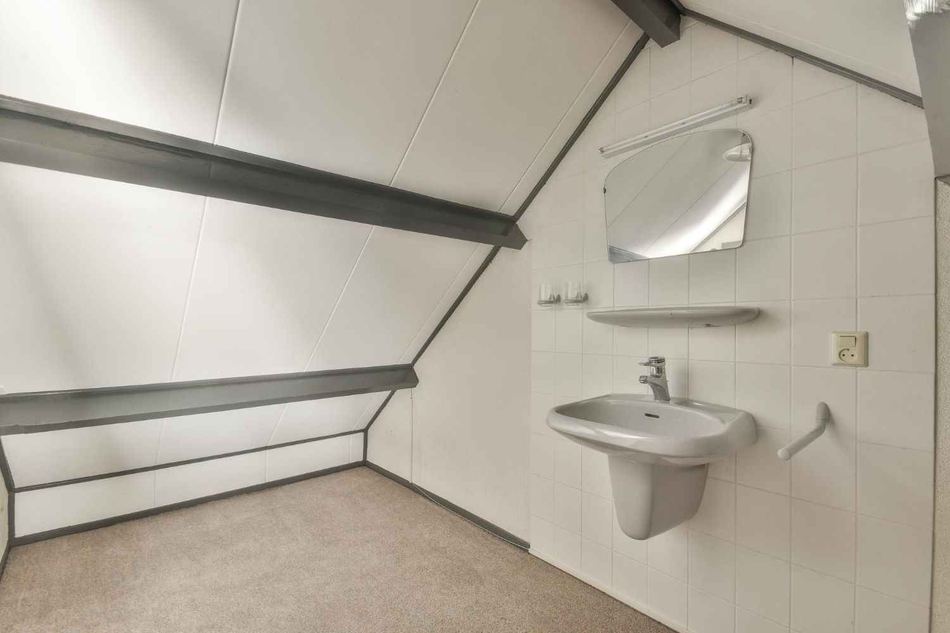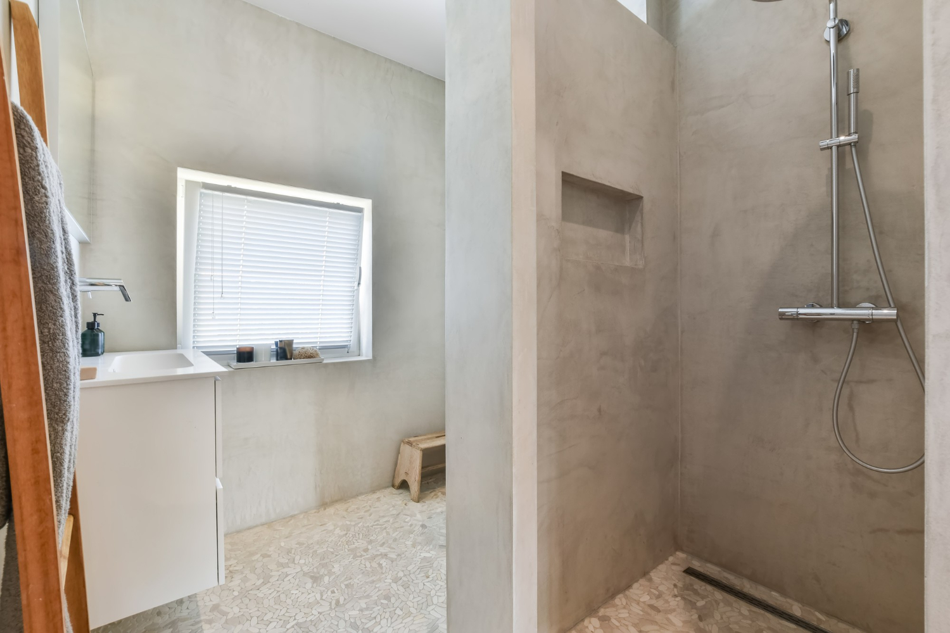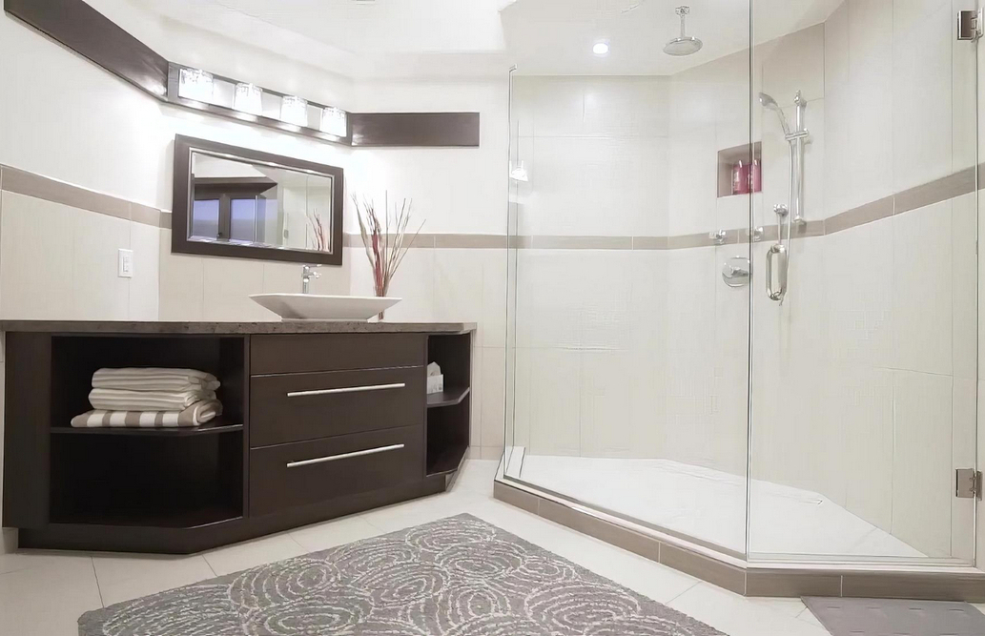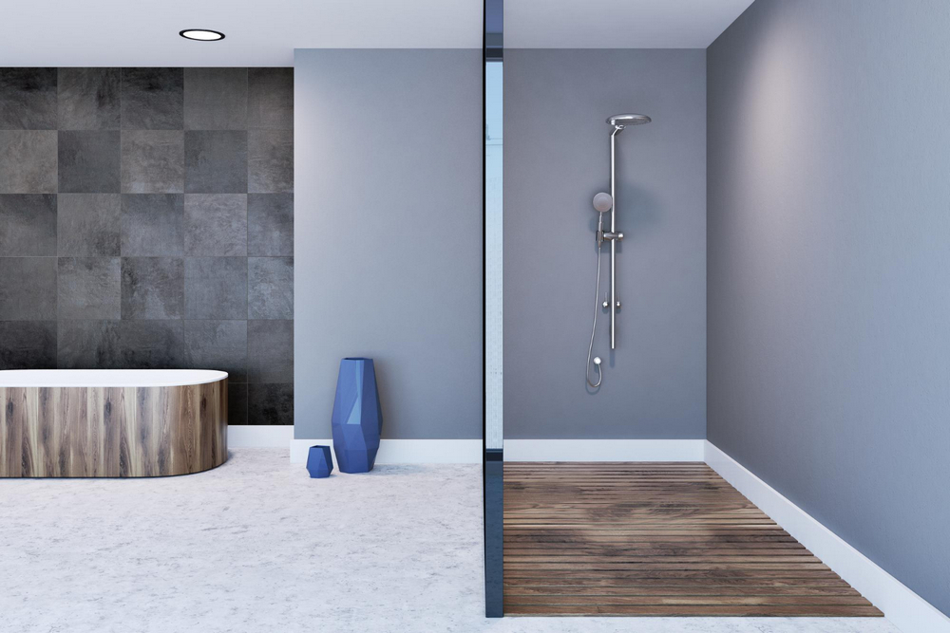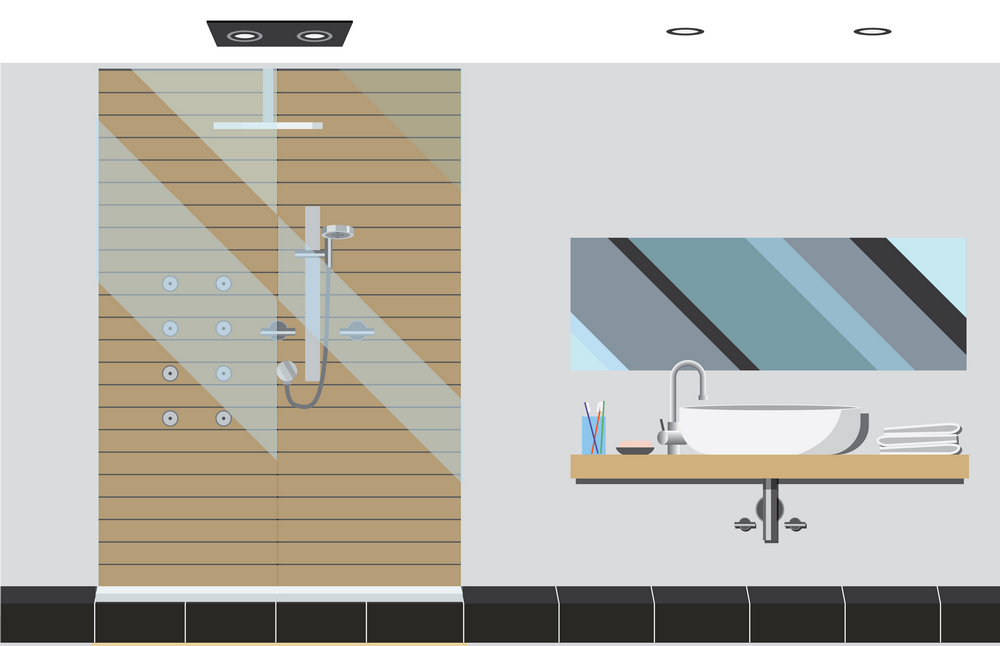Design & Planning
Help to choose a suitable space within your home
Decide on the layout, keeping in mind the placement of the shower, toilet, and sink Ensure you have proper ventilation to prevent moisture buildup
Waterproofing with a flexible rapid drying waterproof coating for internal wet areas
Ensure that the plumbing is properly installed for drainage and water supply and Install a floor drain with a sufficient slope to ensure water flows toward it.
Provided guidance on underfloor heating for added comfort.
Please get in touch so we can start the process for you.
With our expertise and guidance for wet room areas we are confident that our solution would be appreciated for many years to come.
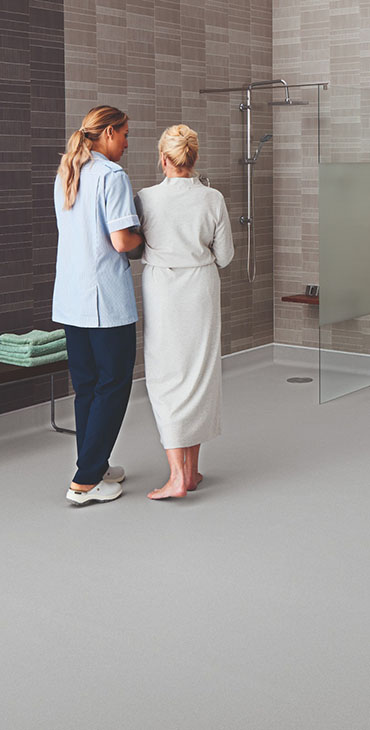
Install the correct R rated non-slip flooring if disabilites are a consideration.
Shower installation, w.c. & basin (choose showerheads or handheld showers or both.
Fix bathroom accessories like towl racks, shelves and mirrors.
Ensure all electrical components are safe and waterproof.
Test the wet room for any leaks and ensure proper drainage.
Install grab bars, ensure wheelchair accessibility, maintain clear pathways, and use non-slip surfaces to enhance safety and accessibility.
